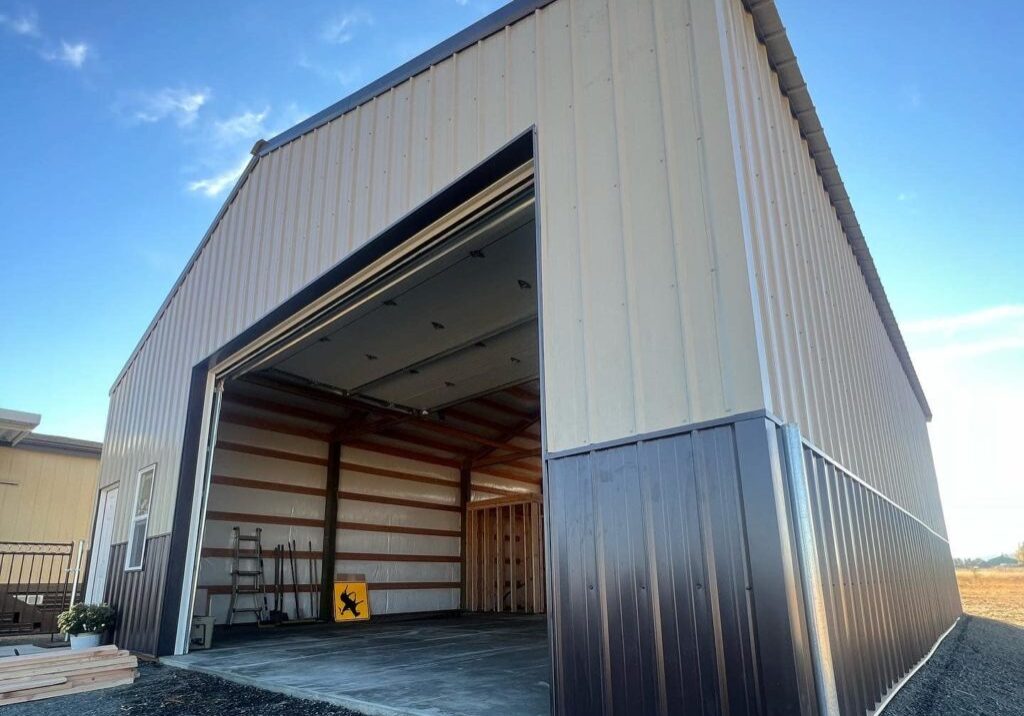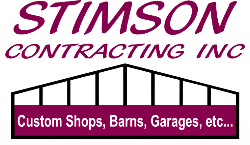
Top Pole Barn Design Ideas for 2025
As the owner of Stimson Contracting, I’ve seen pole barns evolve from humble storage structures into beautifully designed, multi-purpose buildings that reflect style, function, and innovation. Looking ahead to 2025, I can confidently say: pole barn design is more exciting than ever.
With modern materials, better insulation, and creative customization, pole buildings are no longer just barns—they’re dream garages, spacious barndominiums, efficient workshops, and even fully functioning retail spaces. Whether you're planning to build your first pole barn or upgrade an existing one, this year brings a fresh wave of design trends that blend practicality with personal taste.
So let me walk you through the top pole barn design ideas for 2025—inspired by what we’re building right now and what’s coming just around the corner.
Table of Contents
1. Modern Barndominiums
Barndominiums have exploded in popularity over the last few years, and 2025 is bringing even more innovation. These post-frame homes combine the durability of a pole barn with the comfort and design of a modern house.
Clients are asking for open-concept floor plans, vaulted ceilings, full kitchens, and luxurious bathrooms—all within a barn shell. What’s new this year? More two-story barndos, integrated home offices, and seamless indoor-outdoor flow through full-height glass doors.
2. Rustic-Chic Finishes
There’s something timeless about rustic design, but in 2025, it’s getting a modern twist. We’re seeing more reclaimed wood accents, exposed trusses, black hardware, and mixed textures that give a warm, farmhouse feel without sacrificing polish.
Exterior finishes in board-and-batten or metal siding with wood trim give barns a high-end, custom look. It’s all about blending comfort and class—perfect for homes, hobby barns, or guest spaces.
3. Multi-Use Hybrid Barns
Why build a separate building for each use when you can design one that does it all?
One of the biggest trends for 2025 is hybrid barns—spaces that serve multiple purposes. Think of a pole barn that houses a heated workshop, a guest suite, a storage loft, and even a side-by-side parking area. These layouts are ideal for rural properties and homesteads.
We’re designing more barns that feature insulated living quarters on one end and open bays for equipment or animals on the other. Smart, efficient, and perfect for changing lifestyles.
4. Oversized Sliding and Glass Doors
Functionality meets wow-factor. In 2025, oversized sliding doors and large glass panels are a key trend. These aren’t just pretty—they’re practical.
For barns and workshops, they make moving equipment in and out easier. For barndominiums, they flood the interior with natural light and create seamless access to patios or decks.
We’re now incorporating 12- to 20-foot wide openings with barn-style hardware, custom trims, and low-E glass options.
5. Energy-Efficient Builds
Sustainability isn’t just a buzzword—it’s a requirement for many of our clients. Pole barn designs in 2025 are increasingly focused on energy efficiency.
This includes:
High R-value wall and ceiling insulation
Energy-efficient windows and doors
Radiant floor heating
Tight building envelopes for reduced air loss
At Stimson Contracting, we build with efficiency in mind, helping our clients lower their energy bills and reduce their environmental footprint.
6. Smart Storage and Organization
Pole barns might offer wide-open spaces—but that doesn’t mean they should be chaotic.
In 2025, we’re integrating more smart storage solutions into designs: built-in shelving, overhead storage racks, vertical tool walls, and even modular cabinetry systems. These features are perfect for workshops, garages, and tack rooms.
We’ve also seen a rise in designated mudrooms and entry areas to help organize busy rural lifestyles.
7. Open-Concept Workshop Spaces
Pole barns are still a favorite for mechanics, woodworkers, and hobbyists—and open-concept workshop design is at the top of our clients’ lists.
This year’s trend? More natural light, higher ceilings, and clean-line layouts that offer both function and flow. We're building more shops with 14- to 16-foot walls, integrated compressed air systems, and radiant heating for all-season use.
If you’re a hands-on person, there’s never been a better time to build your dream workspace.
8. Attached Lean-Tos and Outdoor Living Areas
A well-designed lean-to isn’t just for storage anymore—it’s a game-changer in outdoor living. For 2025, we’re building more pole barns with covered patios, outdoor kitchens, and lean-tos designed as shaded entertaining areas.
They provide extra protection from the elements and extend the usable square footage of your barn. Whether you're having a barbecue or parking a tractor, these spaces add major value and appeal.
9. Contrasting Color Palettes
In the past, most barns were red, brown, or white. But in 2025, bold and contrasting color palettes are taking over.
Black and cedar. Slate gray with copper trim. Navy with white batten. These combinations are not only eye-catching—they elevate the structure’s curb appeal and help match modern homes or commercial buildings.
We work closely with clients to select siding, roofing, and trim combinations that reflect their taste and make their pole building stand out.
10. Integrated Solar Panels and Green Tech
More and more rural property owners are looking to go off-grid or supplement their energy use with renewables. In 2025, solar-ready pole barns are a major trend.
We’re designing barns with:
South-facing roofs for solar panels
Battery storage systems
Rainwater catchment setups
EV charging ports
The ability to design for energy independence is a big reason pole barns are leading the way in sustainable construction.
11. Why Stimson Contracting for Your 2025 Build
Trends come and go, but quality never goes out of style. At Stimson Contracting, we specialize in building custom pole structures that are both functional and future-proof.
We’re not just builders—we’re design partners. We take your vision, your land, and your needs and turn them into a finished product that lasts for generations. With decades of experience, we know what works—and we stay ahead of the curve to bring the best ideas to your build.
When you work with us, you’re getting more than a pole barn. You’re getting a structure that’s tailored to your lifestyle, optimized for performance, and designed to stand the test of time.
12. Let’s Start Your 2025 Design
If you’ve been dreaming of building a pole barn in 2025, now’s the time to bring those ideas to life. Whether you want a custom barndominium, a workshop with style, or a multi-functional hybrid barn, we’re here to help you design it, build it, and love it.
Reach out to Stimson Contracting today for a free consultation. Let’s talk through your goals, tour your site, and create a custom design that fits your future.
Stimson Contracting, Inc.
Innovative Designs. Proven Craftsmanship. Built for Life.
📞 Call us today to schedule a design consultation 509.244.2636
🌐 Visit our website for design inspiration
📧 Request a free estimate now
Read our other articles:
- Home Page
Barndominiums in Spokane: Trendy, Durable, and Affordable
10 Reasons Pole Buildings Are the Future of Rural Construction
How to Choose the Right Pole Barn Contractor
Top Pole Barn Design Ideas for 2025
How to Plan Your Dream Shop Construction Project
What You Need to Know Before Building a Pole Barn in Spokane
The Pros and Cons of Living in a Barndominium
Spokane Shop Construction: Local Regulations to Know
Custom Pole Buildings: Options That Add Value
From Barn to Barndo: The Transformation Process
Spokane’s Growing Demand for Custom Commercial Buildings
Common Mistakes to Avoid with Pole Building Projects
Is a Pole Building Right for Your Small Business?
Why Pole Barns Are Ideal for Rural Spokane Properties
Can a Pole Barn Increase Your Property Value in Spokane?
Multi-Use Shop Buildings: Storage, Work, and More
7 Creative Uses for Pole Barns in Spokane
Exploring the Cost Per Square Foot of Pole Barns
10 Barndominium Myths Debunked
Building a Shop on a Budget Without Cutting Corners
Navigating Commercial Building Codes in Spokane
Turning a Pole Barn into a Livable Space
The Complete Guide to Pole Building Construction in Spokane
What Is a Barndominium and Why Should You Build One?
Shop Construction Mistakes to Avoid
Cost Breakdown: Building a Barndominium in 2025
Post-Frame vs. Pole Barn: What’s the Difference?
Spokane Area Shop Construction: Timeline Expectations
What Makes a Barndominium So Cost-Effective?
Top 5 Mistakes to Avoid When Building a Pole Barn
Tips for Constructing a Durable Warehouse
How to Insulate Your Pole Barn for All-Season Use
Is a Barndominium Right for Your Family?
How Long Do Pole Buildings Last? Lifespan and Maintenance
How to Make Your Shop Energy Efficient
Upgrading Your Existing Pole Building
Barndominium Floor Plans That Maximize Space and Style
Adding Insulation to Pole Buildings: Pros and Cons
Durable Flooring Options for Shop Spaces
How to Prepare Your Spokane Property for Pole Barn Construction
The Evolution of Pole Barn Design: Modern Features to Consider
How to Design a Multi-Use Pole Barn That Works for You
Luxury Barndominiums: Yes, It’s a Thing
How to Prepare a Commercial Lot for Building
Must-Have Add-Ons for Your Pole Barn Project
Barndo vs Tiny Home: Which One Fits Your Lifestyle?
Modern Office Construction: Open Space vs. Private
How to Select the Right Commercial Builder
Building a Custom Barndominium: What to Expect
Energy-Efficient Pole Buildings: Is It Possible?
Storage Solutions Inside Your Workshop
Tips for Adding Electrical and Plumbing to Your Shop
How to Incorporate Rustic Charm into Your Barndo
Mixed-Use Commercial Buildings: What to Know
How Weather Affects Pole Barn Construction in the Northwest
How to Add a Workshop to Your Barndominium
Spokane Zoning Regulations for Barndominiums
Spokane Businesses Love These Commercial Floor Plans
Shop Buildings for Hobbyists: What to Include
Spokane Horse Barn Builders
Spokane Indoor Arena Builders
Spokane Agricultural Farm Buildings
Spokane Airplane Hangar Builders
Spokane Commercial Building Builder
Pole Building Contractors in Airway Heights, WA
Pole Building Contractors in Medical Lake, WA
