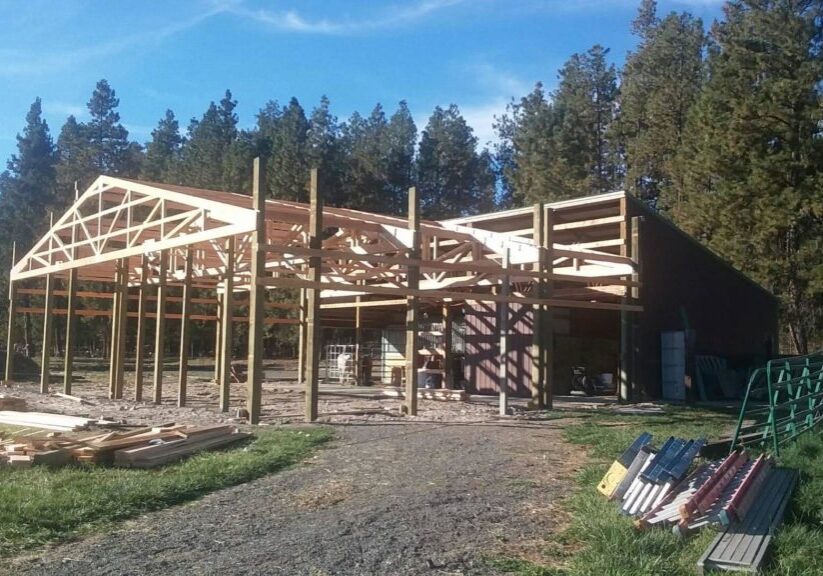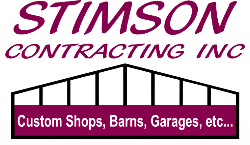
The Complete Guide to Pole Building Construction in Spokane
If you're thinking about building a shop, garage, barn, or even a custom home in Spokane, you’ve probably come across pole buildings (also known as post-frame construction). And for good reason—these structures are strong, cost-effective, quick to build, and highly customizable.
At Stimson Contracting, we've been building pole buildings throughout the Inland Northwest for decades, and we've seen firsthand how versatile and valuable they can be. But if you're new to the process, it can be tough to know where to start.
That’s why I put together this complete guide to pole building construction in Spokane—to walk you through everything you need to know, from design and site prep to permitting, build time, and customization.
Table of Contents
1. What Is a Pole Building?
A pole building, also known as a post-frame building, is a structure supported by large vertical posts embedded in the ground or set into concrete piers. These posts carry the load of the roof and walls, allowing for:
Wide-open interior spaces
Fewer materials
Faster construction
Design flexibility
Pole buildings are ideal for both residential and commercial uses—and are especially popular in rural and semi-rural areas like Spokane County.
2. Common Uses for Pole Buildings in Spokane
We’ve built pole buildings across Spokane for a wide variety of purposes, including:
Shops and garages
Equipment or RV storage
Agricultural barns
Barndominiums (livable pole buildings)
Commercial storefronts or warehouses
Hobby workshops and studios
The versatility of post-frame construction means the same structural system can be adapted to almost any use.
3. Why Choose Post-Frame Construction?
Post-frame construction is a popular alternative to traditional stick-built framing for several reasons:
Lower material and labor costs
Faster build time
Engineered durability for snow, wind, and seismic conditions
Clear-span interiors (no load-bearing interior walls)
Flexible designs and finishes
Plus, in Spokane’s variable climate, pole buildings offer excellent performance and long-term value.
4. Designing Your Pole Building
The design phase is where your vision comes to life. We’ll help you make decisions on:
Building size and layout
Door and window placement
Roof pitch and overhangs
Wall height and bay spacing
Exterior siding and color
Interior finishes (if applicable)
We use CAD software and 3D renderings so you can see your design before we build.
5. Site Preparation and Land Considerations
Proper site prep sets the foundation for success. Before construction begins, we help you:
Evaluate the best location on your property
Clear and level the site
Address drainage and access
Prepare for utility connections (if needed)
In many rural parts of Spokane County, we also consider factors like soil conditions and snow load zones.
6. Permitting and Local Building Codes
Spokane County has specific requirements for pole buildings, including:
Engineering for snow and wind loads
Minimum setbacks and property lines
Zoning compliance
Energy and insulation codes
Accessibility (for commercial structures)
We handle the full permitting process for you, so there are no surprises along the way.
7. Construction Timeline and What to Expect
One of the biggest benefits of post-frame construction is speed. Typical timeline for a mid-size shop or barn:
Week 1–2: Permitting and site prep
Week 3–5: Framing, roofing, siding
Week 6+: Concrete slab, doors, interior (optional)
Weather, material lead times, and complexity can affect this schedule, but most pole buildings are move-in ready in a matter of weeks.
8. Customization Options That Add Value
You can keep it basic or build it out—popular add-ons include:
Insulated walls and ceiling
Overhead doors and man doors
Windows and skylights
Finished interiors (offices, bathrooms, break rooms)
Covered lean-tos or porches
Lofts or mezzanines for storage or guest space
We help you balance function, budget, and long-term value with smart customization.
9. Working with a Spokane-Based Builder
Local matters—especially when it comes to:
Understanding local soil and snow conditions
Navigating Spokane County permitting
Sourcing materials from trusted suppliers
Being on-site and responsive during construction
At Stimson Contracting, we’ve been building in this area for years. We bring local experience, personalized service, and dependable craftsmanship to every project.
10. Conclusion: Build Smarter with a Trusted Team
A pole building is more than just a structure—it’s an investment in your property, your business, or your lifestyle. With the right planning, materials, and construction partner, you can build a space that performs for decades to come.
At Stimson Contracting, we’re proud to be Spokane’s trusted name in pole building construction. Whether you need a basic garage, a finished workshop, or a full-time barndominium, we’ll guide you from concept to completion—with honesty, efficiency, and experience.
📞 Call today to schedule a free site consultation 509.244.2636
🌐 Visit our website for Spokane-specific building tips
📧 Request a custom quote and timeline
Read our other articles:
- Home Page
Barndominiums in Spokane: Trendy, Durable, and Affordable
10 Reasons Pole Buildings Are the Future of Rural Construction
How to Choose the Right Pole Barn Contractor
Top Pole Barn Design Ideas for 2025
How to Plan Your Dream Shop Construction Project
What You Need to Know Before Building a Pole Barn in Spokane
The Pros and Cons of Living in a Barndominium
Spokane Shop Construction: Local Regulations to Know
Custom Pole Buildings: Options That Add Value
From Barn to Barndo: The Transformation Process
Spokane’s Growing Demand for Custom Commercial Buildings
Common Mistakes to Avoid with Pole Building Projects
Is a Pole Building Right for Your Small Business?
Why Pole Barns Are Ideal for Rural Spokane Properties
Can a Pole Barn Increase Your Property Value in Spokane?
Multi-Use Shop Buildings: Storage, Work, and More
7 Creative Uses for Pole Barns in Spokane
Exploring the Cost Per Square Foot of Pole Barns
10 Barndominium Myths Debunked
Building a Shop on a Budget Without Cutting Corners
Navigating Commercial Building Codes in Spokane
Turning a Pole Barn into a Livable Space
The Complete Guide to Pole Building Construction in Spokane
What Is a Barndominium and Why Should You Build One?
Shop Construction Mistakes to Avoid
Cost Breakdown: Building a Barndominium in 2025
Post-Frame vs. Pole Barn: What’s the Difference?
Spokane Area Shop Construction: Timeline Expectations
What Makes a Barndominium So Cost-Effective?
Top 5 Mistakes to Avoid When Building a Pole Barn
Tips for Constructing a Durable Warehouse
How to Insulate Your Pole Barn for All-Season Use
Is a Barndominium Right for Your Family?
How Long Do Pole Buildings Last? Lifespan and Maintenance
How to Make Your Shop Energy Efficient
Upgrading Your Existing Pole Building
Barndominium Floor Plans That Maximize Space and Style
Adding Insulation to Pole Buildings: Pros and Cons
Durable Flooring Options for Shop Spaces
How to Prepare Your Spokane Property for Pole Barn Construction
The Evolution of Pole Barn Design: Modern Features to Consider
How to Design a Multi-Use Pole Barn That Works for You
Luxury Barndominiums: Yes, It’s a Thing
How to Prepare a Commercial Lot for Building
Must-Have Add-Ons for Your Pole Barn Project
Barndo vs Tiny Home: Which One Fits Your Lifestyle?
Modern Office Construction: Open Space vs. Private
How to Select the Right Commercial Builder
Building a Custom Barndominium: What to Expect
Energy-Efficient Pole Buildings: Is It Possible?
Storage Solutions Inside Your Workshop
Tips for Adding Electrical and Plumbing to Your Shop
How to Incorporate Rustic Charm into Your Barndo
Mixed-Use Commercial Buildings: What to Know
How Weather Affects Pole Barn Construction in the Northwest
How to Add a Workshop to Your Barndominium
