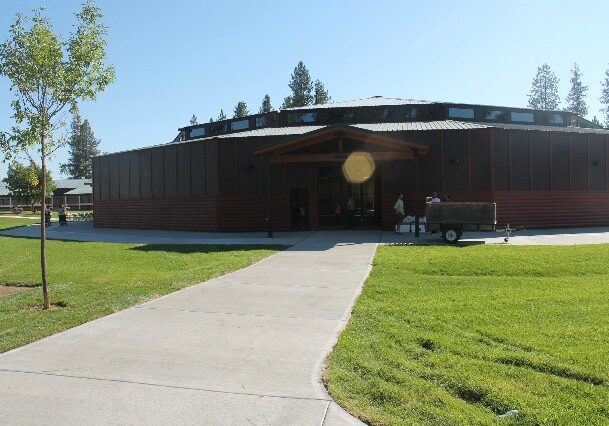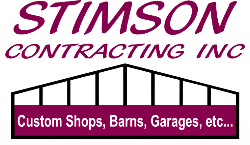
Mixed-Use Commercial Buildings: What to Know
If you’ve spent any time driving through Spokane’s revitalized districts—Kendall Yards, the Sprague Union neighborhood, or even pockets of the Valley—you’ve probably noticed a common theme: buildings that blend retail, office, and residential space under one roof. These mixed-use commercial buildings are reshaping how we live and work, and they’re quickly becoming one of the smartest investments for property owners looking to maximize value on well-located land.
At Stimson Contracting, we love mixed-use projects because they challenge us to think holistically—about traffic flow, parking, sound control, and how a space feels at 8 a.m. on a Tuesday and 10 p.m. on a Saturday. If you’re curious about adding a mixed-use building to your portfolio—or converting an existing structure—here’s what you need to know before you get started.
Table of Contents
1. What Exactly Is a Mixed-Use Building?
A mixed-use commercial building combines two or more revenue-generating uses—retail, office, hospitality, or residential—within a single structure or cohesive development. The goal is to:
Increase property value through diversified income streams
Create vibrant, 24/7 environments that serve multiple user groups
Use land more efficiently in growing urban and suburban areas
2. Why Mixed-Use Is Growing in Spokane
Several trends fuel Spokane’s mixed-use boom:
Population growth in the metro area
A push for walkable neighborhoods with live-work-play convenience
Rising land prices, making single-use developments less feasible
City initiatives that encourage infill and higher density
For property owners, that often translates to faster lease-ups and stronger long-term returns.
3. Common Mixed-Use Configurations
Vertical mixed-use: Retail at street level, offices on the middle floors, and apartments or condos above.
Horizontal mixed-use (campus style): Distinct buildings—one retail, one residential, one office—on the same parcel with shared parking and amenities.
Adaptive reuse: Converting an older warehouse or historic structure into a blend of loft apartments and ground-floor cafes.
Each approach has its own code, financing, and design implications.
4. Zoning and Code Considerations
Mixed-use projects trigger multiple code layers:
Land-use zoning: Verify the site allows the specific mix you want.
IBC / IEBC cross-occupancy rules: E-type (retail) and R-type (residential) occupancies require rated separations.
Parking ratios: Retail and residential have different minimums—shared-use studies can sometimes reduce stalls.
ADA and Fair Housing: Residential levels must meet different accessibility standards than commercial floors.
We coordinate with Spokane County and city officials early to keep approvals smooth.
5. Design Challenges (and Solutions)
Vertical stacking: Mechanical shafts and plumbing chases must serve each use without interfering with others.
Separate entrances: Residents don’t want to enter through a busy café at 6 a.m. We design secure, private lobbies.
Amenity location: Rooftop decks or shared gyms boost residential rents but need structural capacity planned from day one.
6. Parking, Access, and Traffic Flow
A solid parking plan can make or break a mixed-use deal:
Shared stalls: Residents need them overnight; retail uses them by day.
Structured parking: More upfront cost but higher land efficiency.
EV chargers and bike storage: Increasingly expected, especially near Gonzaga or downtown.
7. Sound, Smell, and Vibration Control
Nothing ruins an apartment faster than the smell of fries at midnight. We mitigate issues with:
Rated floor/ceiling assemblies and wall partitions
Dedicated grease ducts for restaurants
Acoustic mats or floating floors above louder tenants like fitness studios
8. Financing and ROI Potential
Mixed-use often qualifies for:
Multiple loan types (commercial + multifamily)
Tax-increment financing in redevelopment zones
New Markets or Historic Tax Credits for adaptive reuse
Higher appraised value because of diversified NOI
Good pro forma modeling is essential; we team with lenders who understand these projects.
9. Choosing the Right Construction Partner
Look for a builder who:
Has experience with multi-occupancy codes
Understands Spokane’s permit process and design review boards
Can phase construction so retailers open while upper floors finish
Communicates clearly with owners, architects, and city officials
That’s exactly the role we play on mixed-use builds across the Inland Northwest.
10. Conclusion: Build for the Way Spokane Lives Today
Mixed-use commercial buildings aren’t just a trend—they’re the future of efficient, livable communities in our region. By blending compatible uses, you create a property that stays busy, profitable, and relevant for decades.
At Stimson Contracting, we guide developers and investors through every step, from site selection to ribbon-cutting. If you’re ready to explore a mixed-use project—new build or adaptive reuse—let’s get started.
📞 Call today to schedule a free site consultation 509.244.2636
🌐 Visit our website for Spokane-specific building tips
📧 Request a custom quote and timeline
Read our other articles:
- Home Page
Barndominiums in Spokane: Trendy, Durable, and Affordable
10 Reasons Pole Buildings Are the Future of Rural Construction
How to Choose the Right Pole Barn Contractor
Top Pole Barn Design Ideas for 2025
How to Plan Your Dream Shop Construction Project
What You Need to Know Before Building a Pole Barn in Spokane
The Pros and Cons of Living in a Barndominium
Spokane Shop Construction: Local Regulations to Know
Custom Pole Buildings: Options That Add Value
From Barn to Barndo: The Transformation Process
Spokane’s Growing Demand for Custom Commercial Buildings
Common Mistakes to Avoid with Pole Building Projects
Is a Pole Building Right for Your Small Business?
Why Pole Barns Are Ideal for Rural Spokane Properties
Can a Pole Barn Increase Your Property Value in Spokane?
Multi-Use Shop Buildings: Storage, Work, and More
7 Creative Uses for Pole Barns in Spokane
Exploring the Cost Per Square Foot of Pole Barns
10 Barndominium Myths Debunked
Building a Shop on a Budget Without Cutting Corners
Navigating Commercial Building Codes in Spokane
Turning a Pole Barn into a Livable Space
The Complete Guide to Pole Building Construction in Spokane
What Is a Barndominium and Why Should You Build One?
Shop Construction Mistakes to Avoid
Cost Breakdown: Building a Barndominium in 2025
Post-Frame vs. Pole Barn: What’s the Difference?
Spokane Area Shop Construction: Timeline Expectations
What Makes a Barndominium So Cost-Effective?
Top 5 Mistakes to Avoid When Building a Pole Barn
Tips for Constructing a Durable Warehouse
How to Insulate Your Pole Barn for All-Season Use
Is a Barndominium Right for Your Family?
How Long Do Pole Buildings Last? Lifespan and Maintenance
How to Make Your Shop Energy Efficient
Upgrading Your Existing Pole Building
Barndominium Floor Plans That Maximize Space and Style
Adding Insulation to Pole Buildings: Pros and Cons
Durable Flooring Options for Shop Spaces
How to Prepare Your Spokane Property for Pole Barn Construction
The Evolution of Pole Barn Design: Modern Features to Consider
How to Design a Multi-Use Pole Barn That Works for You
Luxury Barndominiums: Yes, It’s a Thing
How to Prepare a Commercial Lot for Building
Must-Have Add-Ons for Your Pole Barn Project
Barndo vs Tiny Home: Which One Fits Your Lifestyle?
Modern Office Construction: Open Space vs. Private
How to Select the Right Commercial Builder
Building a Custom Barndominium: What to Expect
Energy-Efficient Pole Buildings: Is It Possible?
Storage Solutions Inside Your Workshop
Tips for Adding Electrical and Plumbing to Your Shop
How to Incorporate Rustic Charm into Your Barndo
Mixed-Use Commercial Buildings: What to Know
How Weather Affects Pole Barn Construction in the Northwest
How to Add a Workshop to Your Barndominium
Spokane Zoning Regulations for Barndominiums
Spokane Businesses Love These Commercial Floor Plans
Shop Buildings for Hobbyists: What to Include
Spokane Horse Barn Builders
Spokane Indoor Arena Builders
Spokane Agricultural Farm Buildings
Spokane Airplane Hangar Builders
Spokane Commercial Building Builder
Pole Building Contractors in Airway Heights, WA
Pole Building Contractors in Medical Lake, WA
