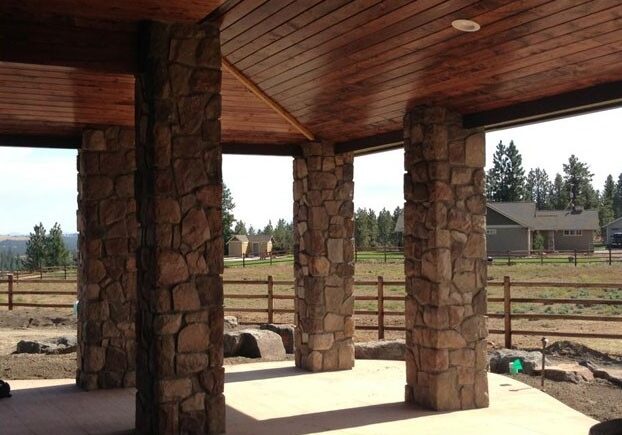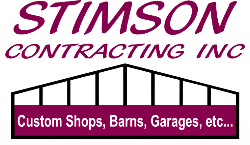
From Barn to Barndo: The Transformation Process
At Stimson Contracting, we get this question all the time: “Can you turn my old barn into a barndominium?” While that sounds like a fun project, the truth is, we specialize in new construction barndominiums—custom homes that combine the durability of post-frame construction with the comfort, beauty, and function of modern living.
Building from scratch allows us to give you everything you want without the limitations of aging structures, outdated framing, or unknown issues buried in old foundations. When we say “From Barn to Barndo,” we’re not talking about salvaging the past—we’re talking about bringing your barndominium vision to life from the ground up.
In this article, I’ll take you through the full process of building a new barndominium, from the initial planning to the final walkthrough. Whether you’re dreaming of a shop-home combo, a sprawling family retreat, or a stylish open-concept residence, here’s what you can expect when building your barndo with Stimson Contracting.
Table of Contents
1. What Is a New Construction Barndominium?
A barndominium is a custom home built using post-frame construction, often with an attached shop, garage, or storage area. Think of it as the perfect blend of residential comfort and rugged, low-maintenance performance.
At Stimson, we design and build barndos from scratch—tailored to your land, your needs, and your vision. This means no compromises, no retrofitting, and no dealing with the surprises that come with trying to convert an old building.
2. Why Build New Instead of Converting Old Barns
While converting an old barn might seem like a romantic idea, it comes with challenges:
Structural issues
Foundation limitations
Outdated materials
Code compliance problems
With new construction, we start with a clean slate, engineer the building for your climate and layout, and ensure every component—from the trusses to the HVAC—is built to modern residential standards.
You get the same charm and style as a traditional barn, but with all the benefits of a brand-new, efficient, and code-compliant home.
3. Planning and Site Selection
We begin each project with a conversation and a site visit. Whether you're building in Spokane, the surrounding counties, or anywhere in the Inland Northwest, we help you:
Choose the right building orientation
Plan for driveways, utilities, and access
Evaluate drainage and grading
Position your home for privacy and views
Smart planning at this stage sets the tone for a successful build.
4. Custom Floor Plan and Design Options
No two barndos we build are the same—and that’s the point.
You can customize:
Square footage
Number of bedrooms and baths
Attached shop or garage size
Lofted living spaces
Wraparound porches or patios
We collaborate with you to design a floor plan that reflects how you live, work, and play.
5. Permitting and Engineering
Because we build new structures, we handle all the engineering and permitting needed to ensure compliance with local codes—including:
Snow and wind load calculations
Energy code requirements
Site and foundation plans
Residential and shop-use combinations
We submit all necessary paperwork on your behalf and communicate with the county throughout the approval process.
6. Post-Frame Construction Advantages
Barndominiums are built using post-frame construction, which offers major advantages:
Faster build times
Wide open interior spans (no interior load-bearing walls)
Cost-effective materials
Flexible design for future expansion
This method is ideal for rural and semi-rural properties where function and efficiency matter just as much as aesthetics.
7. Interior Buildout: From Frame to Finish
Once the structure is up, we shift focus to the interior buildout, which includes:
Framing walls, installing windows and doors
Electrical and plumbing
Drywall, flooring, cabinetry, and fixtures
Final finishes and walk-through
Whether you’re going for rustic farmhouse, modern industrial, or cozy cabin, we’ll bring your style to life with quality materials and craftsmanship.
8. Energy Efficiency and Modern Systems
Your barndo can be as green and efficient as any modern home. We install:
Spray foam insulation
Energy-efficient windows and doors
Ductless mini-split or central HVAC
LED lighting and smart home tech
These features not only improve comfort but also keep energy bills low—especially in larger open-concept spaces.
9. Living + Working Under One Roof
One of the biggest benefits of building a barndo is the ability to combine living space and work/shop/storage in one efficient building.
Common combos include:
Home + mechanic’s garage
Family space + woodshop
Residence + RV bay or toy storage
Guest quarters + event space
This flexibility adds long-term value and makes your property work harder for you.
10. Timeline and Cost Expectations
Most of our barndominium projects take 4–6 months from permitting to completion, depending on size and complexity.
Costs vary by design, but new construction barndos often come in 15–25% more affordable than traditional stick-built homes, especially when you factor in the attached shop or garage.
We provide transparent, itemized quotes and keep your project on time and on budget.
11. Why Choose Stimson Contracting
We’re not here to cut corners or sell cookie-cutter buildings. We’re here to build custom homes that stand the test of time. Our clients choose us because we offer:
True design-build service
Local permitting and code expertise
High-quality materials and structural integrity
Personalized service and clear communication
When you work with us, you’re not just building a barndominium—you’re building your forever home.
12. Let’s Build Your Barndominium
If you’re ready to stop dreaming and start building, we’re ready to help. Let’s talk about your land, your needs, and your vision—and design a brand-new barndominium that checks every box.
Conclusion
Building a barndominium from the ground up is more than just creating a home—it’s crafting a lifestyle that blends efficiency, versatility, and custom design. At Stimson Contracting, we don’t repurpose old barns—we build brand-new, high-performance barndominiums that are tailored to your land, your needs, and your vision. With decades of experience, a commitment to quality, and a deep understanding of post-frame construction, we’re ready to bring your dream barndo to life—on time, on budget, and built to last.
📞 Call today to schedule a free site consultation 509.244.2636
🌐 Visit our website for Spokane-specific building tips
📧 Request a custom quote and timeline
Read our other articles:
- Home Page
Barndominiums in Spokane: Trendy, Durable, and Affordable
10 Reasons Pole Buildings Are the Future of Rural Construction
How to Choose the Right Pole Barn Contractor
Top Pole Barn Design Ideas for 2025
How to Plan Your Dream Shop Construction Project
What You Need to Know Before Building a Pole Barn in Spokane
The Pros and Cons of Living in a Barndominium
Spokane Shop Construction: Local Regulations to Know
Custom Pole Buildings: Options That Add Value
From Barn to Barndo: The Transformation Process
Spokane’s Growing Demand for Custom Commercial Buildings
Common Mistakes to Avoid with Pole Building Projects
Is a Pole Building Right for Your Small Business?
Why Pole Barns Are Ideal for Rural Spokane Properties
Can a Pole Barn Increase Your Property Value in Spokane?
Multi-Use Shop Buildings: Storage, Work, and More
7 Creative Uses for Pole Barns in Spokane
Exploring the Cost Per Square Foot of Pole Barns
10 Barndominium Myths Debunked
Building a Shop on a Budget Without Cutting Corners
Navigating Commercial Building Codes in Spokane
Turning a Pole Barn into a Livable Space
The Complete Guide to Pole Building Construction in Spokane
What Is a Barndominium and Why Should You Build One?
Shop Construction Mistakes to Avoid
Cost Breakdown: Building a Barndominium in 2025
Post-Frame vs. Pole Barn: What’s the Difference?
Spokane Area Shop Construction: Timeline Expectations
What Makes a Barndominium So Cost-Effective?
Top 5 Mistakes to Avoid When Building a Pole Barn
Tips for Constructing a Durable Warehouse
How to Insulate Your Pole Barn for All-Season Use
Is a Barndominium Right for Your Family?
How Long Do Pole Buildings Last? Lifespan and Maintenance
How to Make Your Shop Energy Efficient
Upgrading Your Existing Pole Building
Barndominium Floor Plans That Maximize Space and Style
Adding Insulation to Pole Buildings: Pros and Cons
Durable Flooring Options for Shop Spaces
How to Prepare Your Spokane Property for Pole Barn Construction
The Evolution of Pole Barn Design: Modern Features to Consider
How to Design a Multi-Use Pole Barn That Works for You
Luxury Barndominiums: Yes, It’s a Thing
How to Prepare a Commercial Lot for Building
Must-Have Add-Ons for Your Pole Barn Project
Barndo vs Tiny Home: Which One Fits Your Lifestyle?
Modern Office Construction: Open Space vs. Private
How to Select the Right Commercial Builder
Building a Custom Barndominium: What to Expect
Energy-Efficient Pole Buildings: Is It Possible?
Storage Solutions Inside Your Workshop
Tips for Adding Electrical and Plumbing to Your Shop
How to Incorporate Rustic Charm into Your Barndo
Mixed-Use Commercial Buildings: What to Know
How Weather Affects Pole Barn Construction in the Northwest
How to Add a Workshop to Your Barndominium
Spokane Zoning Regulations for Barndominiums
Spokane Businesses Love These Commercial Floor Plans
Shop Buildings for Hobbyists: What to Include
Spokane Horse Barn Builders
Spokane Indoor Arena Builders
Spokane Agricultural Farm Buildings
Spokane Airplane Hangar Builders
Spokane Commercial Building Builder
Pole Building Contractors in Airway Heights, WA
Pole Building Contractors in Medical Lake, WA
