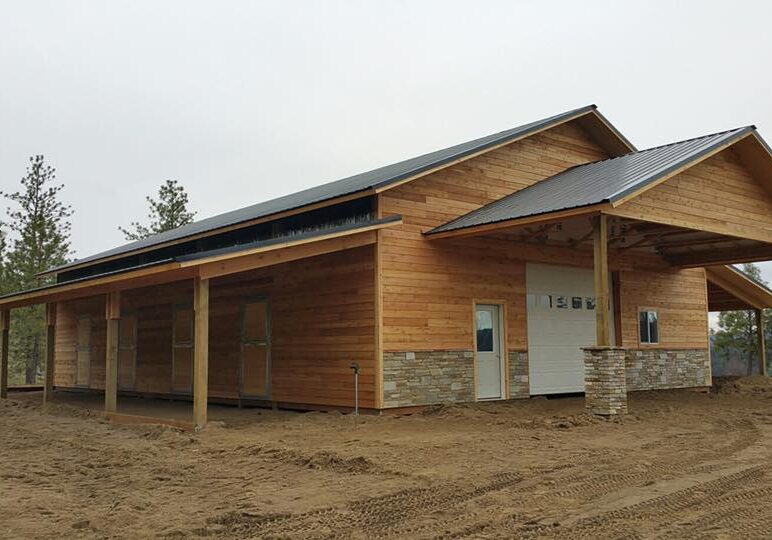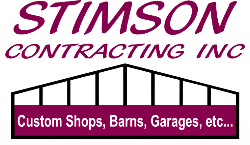
Building a Custom Barndominium: What to Expect
Over the last few years, barndominiums have gone from a niche concept to one of the most exciting ways to build a new home—especially here in the Inland Northwest. As more Spokane-area families look for spacious, flexible, and cost-effective custom homes, barndos have become the perfect blend of modern living and rural charm.
But what does it really take to build one? At Stimson Contracting, we’ve guided dozens of clients through the custom barndominium process, from first sketches to final finishes. In this post, I’ll share exactly what to expect so you can plan your dream barndo with confidence—and avoid surprises along the way.
Table of Contents
1. What Makes a Barndominium “Custom”?
A true custom barndo isn’t a one-size-fits-all kit. It’s designed for your lifestyle. We help clients decide:
✅ How much living space vs. shop space you need
✅ Whether you want vaulted ceilings, lofts, or open layouts
✅ What finishes, exterior siding, and roofing match your style
✅ Where to place doors, windows, and garage bays
Your vision drives the plan.
2. Finding the Right Land
Your land sets the stage for your whole project. We help you consider:
Zoning and building codes in Spokane County
Site access for construction
Soil quality and drainage
Utility availability (power, well, septic, internet)
The right property makes everything easier—and protects your investment.
3. Design and Floor Plan Planning
This is where the fun starts. We work with you to:
Draft floor plans that fit your lifestyle
Balance open-concept living with private spaces
Add must-haves like attached garages, mudrooms, or covered porches
Plan for future expansion if needed
The goal is a layout that’s beautiful, functional, and future-proof.
4. Engineering and Permitting
Custom barndos must meet the same building codes as traditional homes. We handle:
Structural engineering
Snow load and wind load requirements for Spokane’s climate
Building permits and local approvals
Any special energy code requirements
This keeps your project legal, safe, and fully up to code.
5. Site Prep and Foundation
Before the posts go in the ground, we prep the site:
Clear trees and debris
Level and grade the land
Install drainage solutions
Pour concrete pads or slabs
A solid site and strong foundation ensure your barndo stands the test of time.
6. Framing and Structure
Next comes the post-frame or steel-frame shell. This phase moves fast—many clients are amazed at how quickly the main structure goes up.
Posts and trusses are set
Roof and siding panels are installed
Windows and large door openings are framed
It’s the moment when your barndo starts looking real!
7. Insulation, Windows, and Roofing
To make your barndo comfortable year-round, we focus on:
High-performance insulation (spray foam or batt)
Energy-efficient windows and doors
Durable metal roofing and trim
These choices help control energy bills and keep your living space cozy through Spokane’s seasons.
8. Interior Build-Out
Inside, your custom barndominium really takes shape:
Interior walls are framed and drywalled
Plumbing, electrical, and HVAC go in
Kitchens, bathrooms, and flooring are installed
Paint, cabinetry, and trim complete the look
This stage transforms your barn shell into a true custom home.
9. Timeline and Budget Expectations
One of the biggest advantages of a barndo is that it can often be built faster than a stick-built home. But realistic expectations help:
✅ Timeline: 6–12 months is typical for a custom barndominium, depending on size, finishes, and site conditions.
✅ Budget: Generally more affordable per square foot than traditional construction—especially when you combine living space with garages or shops.
We provide detailed estimates so you know what to expect up front—no surprises.
10. Conclusion: Start to Finish, You’re in Control
A custom barndominium gives you the freedom to design your dream home without compromise—and the satisfaction of seeing it come to life exactly the way you envisioned.
At Stimson Contracting, we guide Spokane-area clients through every step, from site selection to move-in day. If you’re ready to start planning your barndo, let’s make it happen together.
📞 Call today to schedule a free site consultation 509.244.2636
🌐 Visit our website for Spokane-specific building tips
📧 Request a custom quote and timeline
Read our other articles:
- Home Page
Barndominiums in Spokane: Trendy, Durable, and Affordable
10 Reasons Pole Buildings Are the Future of Rural Construction
How to Choose the Right Pole Barn Contractor
Top Pole Barn Design Ideas for 2025
How to Plan Your Dream Shop Construction Project
What You Need to Know Before Building a Pole Barn in Spokane
The Pros and Cons of Living in a Barndominium
Spokane Shop Construction: Local Regulations to Know
Custom Pole Buildings: Options That Add Value
From Barn to Barndo: The Transformation Process
Spokane’s Growing Demand for Custom Commercial Buildings
Common Mistakes to Avoid with Pole Building Projects
Is a Pole Building Right for Your Small Business?
Why Pole Barns Are Ideal for Rural Spokane Properties
Can a Pole Barn Increase Your Property Value in Spokane?
Multi-Use Shop Buildings: Storage, Work, and More
7 Creative Uses for Pole Barns in Spokane
Exploring the Cost Per Square Foot of Pole Barns
10 Barndominium Myths Debunked
Building a Shop on a Budget Without Cutting Corners
Navigating Commercial Building Codes in Spokane
Turning a Pole Barn into a Livable Space
The Complete Guide to Pole Building Construction in Spokane
What Is a Barndominium and Why Should You Build One?
Shop Construction Mistakes to Avoid
Cost Breakdown: Building a Barndominium in 2025
Post-Frame vs. Pole Barn: What’s the Difference?
Spokane Area Shop Construction: Timeline Expectations
What Makes a Barndominium So Cost-Effective?
Top 5 Mistakes to Avoid When Building a Pole Barn
Tips for Constructing a Durable Warehouse
How to Insulate Your Pole Barn for All-Season Use
Is a Barndominium Right for Your Family?
How Long Do Pole Buildings Last? Lifespan and Maintenance
How to Make Your Shop Energy Efficient
Upgrading Your Existing Pole Building
Barndominium Floor Plans That Maximize Space and Style
Adding Insulation to Pole Buildings: Pros and Cons
Durable Flooring Options for Shop Spaces
How to Prepare Your Spokane Property for Pole Barn Construction
The Evolution of Pole Barn Design: Modern Features to Consider
How to Design a Multi-Use Pole Barn That Works for You
Luxury Barndominiums: Yes, It’s a Thing
How to Prepare a Commercial Lot for Building
Must-Have Add-Ons for Your Pole Barn Project
Barndo vs Tiny Home: Which One Fits Your Lifestyle?
Modern Office Construction: Open Space vs. Private
How to Select the Right Commercial Builder
Building a Custom Barndominium: What to Expect
Energy-Efficient Pole Buildings: Is It Possible?
Storage Solutions Inside Your Workshop
Tips for Adding Electrical and Plumbing to Your Shop
How to Incorporate Rustic Charm into Your Barndo
Mixed-Use Commercial Buildings: What to Know
How Weather Affects Pole Barn Construction in the Northwest
How to Add a Workshop to Your Barndominium
Spokane Zoning Regulations for Barndominiums
Spokane Businesses Love These Commercial Floor Plans
Shop Buildings for Hobbyists: What to Include
Spokane Horse Barn Builders
Spokane Indoor Arena Builders
Spokane Agricultural Farm Buildings
Spokane Airplane Hangar Builders
Spokane Commercial Building Builder
Pole Building Contractors in Airway Heights, WA
Pole Building Contractors in Medical Lake, WA
