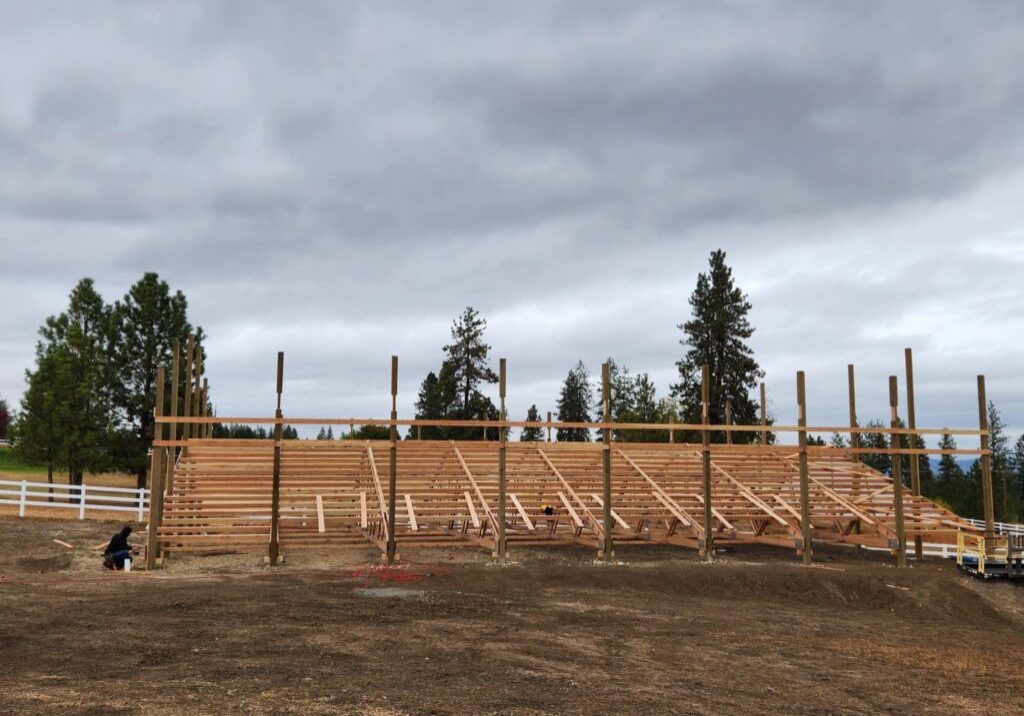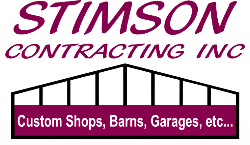
How to Prepare Your Spokane Property for Pole Barn Construction
At Stimson Contracting, one of the most common questions I hear from clients is: “What do I need to do before we can start building?” Preparing your property for a pole barn is a critical step—and doing it right can save you time, money, and future headaches.
In this guide, I’ll walk you through exactly how to prepare your Spokane property for pole barn construction, including everything from site evaluation to permits and utilities. Whether you’re planning a small storage building or a large shop-home combo, these steps lay the foundation for a smooth build and long-lasting results.
Table of Contents
1. Assessing the Site: The Starting Point
Before any machinery touches the ground, we begin with a site assessment. This helps us understand:
Terrain and slope
Vegetation and obstacles
Access points
Proximity to utilities
We always conduct a walk-through with the client so everyone is on the same page from day one.
2. Choosing the Right Location
Picking the perfect spot on your land is more than just picking a flat area. You also want to consider:
Sun exposure
Prevailing winds
Drainage flow
Orientation for future additions or solar panels
How close (or far) you want it from your home
We’ll help you balance function, looks, and future planning to get the best possible location.
3. Clearing and Leveling the Land
Clearing involves removing:
Trees and stumps
Rocks or debris
Existing structures if needed
Then we level and compact the site, ensuring a stable foundation for your post-frame structure. Proper grading is crucial for water runoff and slab stability.
4. Soil Conditions and Drainage
Spokane’s soil can vary greatly—from sandy loam to clay-heavy ground. We may conduct a soil test to check:
Load-bearing capacity
Moisture content
Drainage potential
If drainage is poor, we’ll design solutions like swales, French drains, or pad elevation to protect your structure long-term.
5. Access Roads and Driveways
You’ll want reliable access to your building—especially during construction. That means:
Grading a driveway if none exists
Ensuring turning radius for trucks and trailers
Laying gravel or other stable base
A well-planned access route helps both you and your building crew avoid delays or damage.
6. Permitting and Spokane County Regulations
Pole barns in Spokane County usually require a building permit, and possibly others depending on location and use (electrical, septic, etc.).
We handle:
Submitting permit applications
Engineering and stamped plans
Meeting code requirements for wind, snow, and seismic loads
We take the guesswork (and paperwork) out of your hands.
7. Utilities and Services Planning
Think ahead about what you’ll need:
Power: Is there existing service nearby?
Water: Well or municipal access?
Sewer or septic: Will you need a drain field?
Internet/phone: If this is a home office or business space
We’ll help you design utility access that’s efficient and code-compliant.
8. Property Boundaries and Setbacks
Spokane County has strict setback requirements depending on your zoning. Common rules include:
Minimum distances from property lines
Easements for power lines, irrigation, etc.
Height restrictions in some zones
We verify all boundaries and setbacks to ensure your building doesn’t cause future legal or resale issues.
9. Pre-Construction Communication
Clear communication is key. Before we begin construction, we’ll review:
Final site plan
Schedule and milestones
Access arrangements and delivery staging
Who to contact for decisions or site visits
This ensures a smooth start and fewer surprises along the way.
10. Conclusion: Start Strong, Build Smart
Getting your property ready for a pole barn isn’t just about clearing land—it’s about laying the groundwork for a structure that’s durable, functional, and problem-free. Whether you’re building a shop, a garage, or a full-fledged barndominium, solid site prep is where success starts.
At Stimson Contracting, we’ve helped hundreds of Spokane-area clients prepare their land the right way—and we’re ready to help you do the same
📞 Call today to schedule a free site consultation 509.244.2636
🌐 Visit our website for Spokane-specific building tips
📧 Request a custom quote and timeline
Read our other articles:
- Home Page
Barndominiums in Spokane: Trendy, Durable, and Affordable
10 Reasons Pole Buildings Are the Future of Rural Construction
How to Choose the Right Pole Barn Contractor
Top Pole Barn Design Ideas for 2025
How to Plan Your Dream Shop Construction Project
What You Need to Know Before Building a Pole Barn in Spokane
The Pros and Cons of Living in a Barndominium
Spokane Shop Construction: Local Regulations to Know
Custom Pole Buildings: Options That Add Value
From Barn to Barndo: The Transformation Process
Spokane’s Growing Demand for Custom Commercial Buildings
Common Mistakes to Avoid with Pole Building Projects
Is a Pole Building Right for Your Small Business?
Why Pole Barns Are Ideal for Rural Spokane Properties
Can a Pole Barn Increase Your Property Value in Spokane?
Multi-Use Shop Buildings: Storage, Work, and More
7 Creative Uses for Pole Barns in Spokane
Exploring the Cost Per Square Foot of Pole Barns
10 Barndominium Myths Debunked
Building a Shop on a Budget Without Cutting Corners
Navigating Commercial Building Codes in Spokane
Turning a Pole Barn into a Livable Space
The Complete Guide to Pole Building Construction in Spokane
What Is a Barndominium and Why Should You Build One?
Shop Construction Mistakes to Avoid
Cost Breakdown: Building a Barndominium in 2025
Post-Frame vs. Pole Barn: What’s the Difference?
Spokane Area Shop Construction: Timeline Expectations
What Makes a Barndominium So Cost-Effective?
Top 5 Mistakes to Avoid When Building a Pole Barn
Tips for Constructing a Durable Warehouse
How to Insulate Your Pole Barn for All-Season Use
Is a Barndominium Right for Your Family?
How Long Do Pole Buildings Last? Lifespan and Maintenance
How to Make Your Shop Energy Efficient
Upgrading Your Existing Pole Building
Barndominium Floor Plans That Maximize Space and Style
Adding Insulation to Pole Buildings: Pros and Cons
Durable Flooring Options for Shop Spaces
How to Prepare Your Spokane Property for Pole Barn Construction
The Evolution of Pole Barn Design: Modern Features to Consider
How to Design a Multi-Use Pole Barn That Works for You
Luxury Barndominiums: Yes, It’s a Thing
How to Prepare a Commercial Lot for Building
Must-Have Add-Ons for Your Pole Barn Project
Barndo vs Tiny Home: Which One Fits Your Lifestyle?
Modern Office Construction: Open Space vs. Private
How to Select the Right Commercial Builder
Building a Custom Barndominium: What to Expect
Energy-Efficient Pole Buildings: Is It Possible?
Storage Solutions Inside Your Workshop
