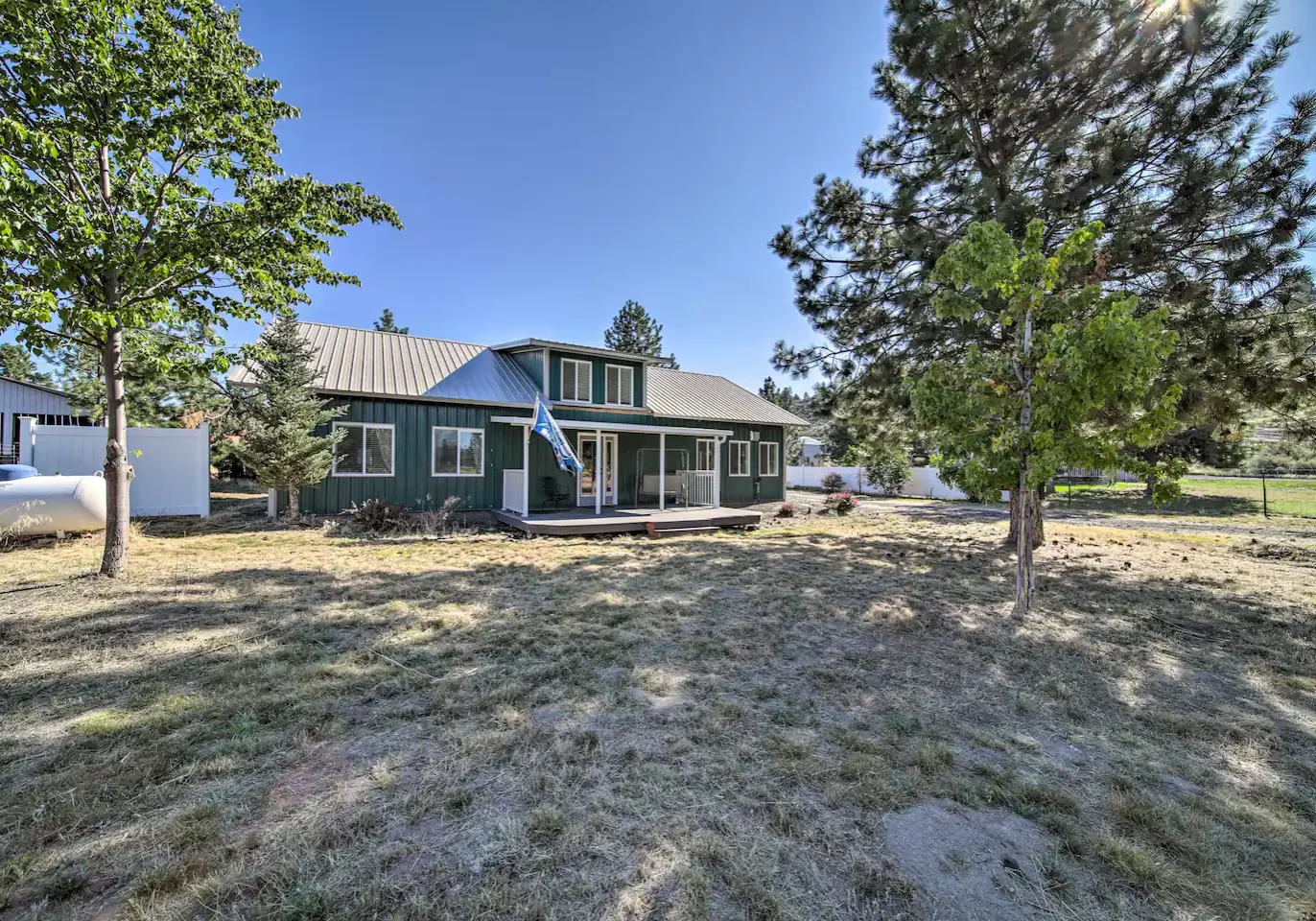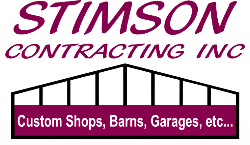
Exploring the Cost Per Square Foot of Pole Barns
One of the first questions we hear from almost every client is, “How much will a pole barn cost per square foot?” And while it’s a great starting point, the honest answer is: it depends.
At Stimson Contracting, we’ve built pole barns of all shapes, sizes, and purposes—from basic storage buildings to high-end barndominiums and multi-use workshops. While we can give you a rough price range, understanding what really drives the cost per square foot is the key to designing a building that fits both your needs and your budget.
In this article, I’ll break down what factors affect the cost per square foot of a pole barn, what you can expect to spend here in the Spokane area, and how to make smart design choices that keep your project efficient without sacrificing quality.
Table of Contents
1. What Does “Cost Per Square Foot” Really Mean?
When we talk about cost per square foot, we’re referring to the total project cost divided by the finished square footage of the building. This includes:
Materials
Labor
Design and engineering
Permits
Foundation or slab work
Exterior and roofing
It may or may not include site prep, utilities, or interior finishes—so always clarify what’s included in any estimate you receive.
2. Baseline Price Range for Pole Barns in Spokane
As of now, most pole barns we build in the Spokane area fall into the following general price ranges:
Basic storage buildings: $30–$50 per square foot
Insulated shops with concrete: $50–$80 per square foot
Finished barndominiums or living spaces: $100–$150+ per square foot
These are ballpark figures. Your final cost depends on the size, level of customization, and site-specific conditions.
3. Factors That Influence Cost Per Square Foot
Many different variables affect your pole barn’s total cost:
Building size and footprint
Roof style and pitch
Number and size of doors and windows
Siding and trim options
Insulation and HVAC systems
Interior finishes (drywall, cabinetry, flooring, etc.)
Local snow/wind load requirements
We walk every client through these variables during the design process to keep costs aligned with their budget.
4. Examples by Building Type
Here’s how the cost per square foot typically breaks down by use:
Agricultural storage (uninsulated): $30–$45
Garage/shop with slab and electrical: $50–$75
Workshop with insulation, heat, and basic finish: $70–$100
Barndominium with full kitchen and bath: $120–$150+
These examples reflect real projects we’ve completed in Spokane and surrounding areas.
5. How Size Affects Your Budget
Larger buildings generally have a lower cost per square foot because you're spreading fixed costs (like permitting and equipment mobilization) over more square footage.
That said, the total cost still increases—so it's important to weigh what you truly need now versus what you might want to expand later.
6. Interior Finishes and Their Impact
If you’re planning a livable space or finished shop, interior details can quickly drive up the cost per square foot:
Plumbing and electrical
Insulation and drywall
Flooring and cabinetry
Appliances and fixtures
We help clients prioritize their interior features based on use case and budget—without overbuilding where it’s not needed.
7. Site Prep and Utilities: The Hidden Costs
Don’t forget about site-related costs, which can make or break your budget:
Excavation and grading
Gravel or concrete pads
Well, septic, or power trenching
Driveway access or culverts
We always include these considerations in our proposals so you get a realistic picture of your project’s full investment.
8. Ways to Optimize Cost Without Cutting Corners
Want to keep your project affordable without sacrificing quality? Here are some proven tips:
Choose a simple roofline and layout
Limit the number of windows or doors
Use metal siding and roofing for longevity
Install insulation and slab now, finish interiors later
Plan ahead for utilities—even if you’re not installing them right away
We’ll help you make smart trade-offs that balance cost, value, and function.
9. Conclusion: Build Smart, Spend Wisely
Understanding the cost per square foot is a great place to start—but the real value comes from planning a building that fits your unique needs. Whether you're building a simple shop, a fully finished home, or anything in between, we’ll guide you through each design and pricing decision so you know where your money’s going—and how to get the most out of it.
At Stimson Contracting, we believe in transparency, value, and craftsmanship that lasts. If you're ready to start planning your pole barn project, let’s talk about your budget, your goals, and the smartest way to build.
📞 Call today to schedule a free site consultation 509.244.2636
🌐 Visit our website for Spokane-specific building tips
📧 Request a custom quote and timeline
Read our other articles:
- Home Page
Barndominiums in Spokane: Trendy, Durable, and Affordable
10 Reasons Pole Buildings Are the Future of Rural Construction
How to Choose the Right Pole Barn Contractor
Top Pole Barn Design Ideas for 2025
How to Plan Your Dream Shop Construction Project
What You Need to Know Before Building a Pole Barn in Spokane
The Pros and Cons of Living in a Barndominium
Spokane Shop Construction: Local Regulations to Know
Custom Pole Buildings: Options That Add Value
From Barn to Barndo: The Transformation Process
Spokane’s Growing Demand for Custom Commercial Buildings
Common Mistakes to Avoid with Pole Building Projects
Is a Pole Building Right for Your Small Business?
Why Pole Barns Are Ideal for Rural Spokane Properties
Can a Pole Barn Increase Your Property Value in Spokane?
Multi-Use Shop Buildings: Storage, Work, and More
7 Creative Uses for Pole Barns in Spokane
Exploring the Cost Per Square Foot of Pole Barns
10 Barndominium Myths Debunked
Building a Shop on a Budget Without Cutting Corners
