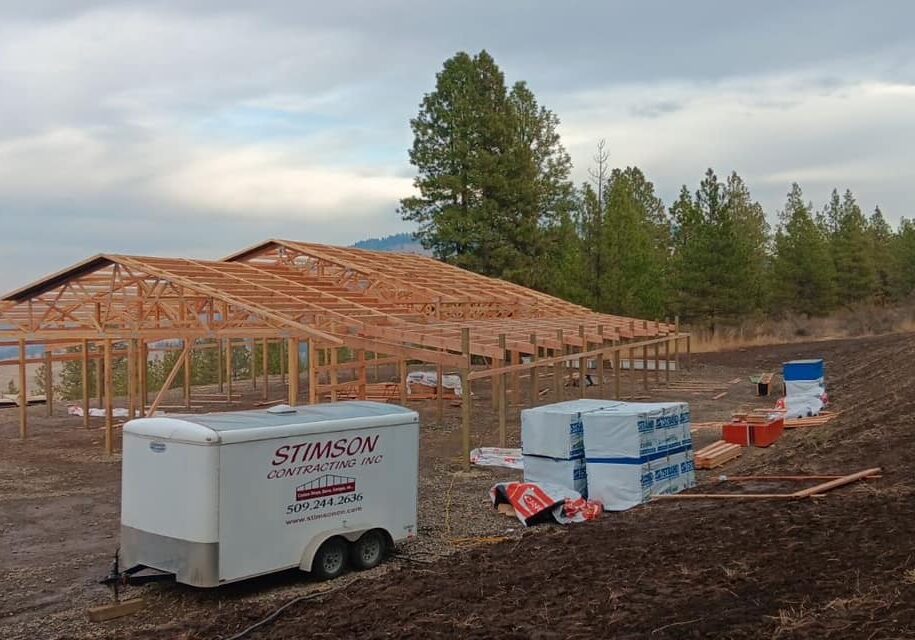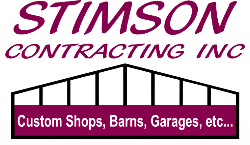
Post-Frame vs. Pole Barn: What’s the Difference?
If you’re researching building options for a shop, garage, barn, or even a barndominium, chances are you’ve seen the terms “post-frame” and “pole barn” used—sometimes interchangeably. That’s because they’re closely related. But while many people think they’re the same thing, there are some distinctions worth knowing—especially if you want to make the best decision for your property and long-term investment.
At Stimson Contracting, we specialize in both pole barns and post-frame buildings, and I’ve walked many Spokane-area clients through this exact conversation. In this article, I’ll break down the similarities and differences between these two building types so you can make an informed choice for your next project.
Table of Contents
1. What Is a Pole Barn?
Historically, a pole barn refers to a simple agricultural structure built with:
Round utility poles or treated posts
A basic roof system
Minimal insulation or interior finishing
Metal siding and roofing
Pole barns were traditionally used for storing hay, tractors, or livestock. While many of today’s "pole barns" have come a long way, the term still suggests a simpler, more utilitarian structure.
2. What Is Post-Frame Construction?
Post-frame construction is the modern evolution of pole barn building. It uses:
Engineered laminated posts or heavy-duty wood columns
Wide-span trusses for open interiors
Deeper, code-compliant footings
Full engineering for structural loads
Greater design flexibility and finishing options
In short, post-frame buildings can be anything from a high-end home to a commercial office—just built with a more efficient structural system.
3. Key Similarities
Despite the terminology differences, post-frame and pole barn buildings share several core traits:
Vertical posts support the building (no concrete foundation walls)
Clear-span interiors without load-bearing walls
Quick and cost-effective construction
Ideal for rural properties or large open spaces
Compatible with metal siding and roofing
4. Key Differences
| Feature | Pole Barn | Post-Frame Construction |
|---|---|---|
| Structural System | Round poles, basic framing | Engineered posts, advanced framing |
| Engineering | Often minimal | Fully engineered and code-compliant |
| Footings | Shallow or direct-buried posts | Deep-set, reinforced footings |
| Finishing Capability | Basic shell | Fully finishable (residential or commercial) |
| Insulation & Comfort | Typically uninsulated | Easily insulated for year-round use |
| Permits/Code | May lack formal compliance | Always code-compliant |
5. Which Is Better for Livable Spaces?
If you’re planning to build a barndominium, guest house, office, or any space that people will live or work in full-time, post-frame construction is the clear winner. It offers:
Better insulation options
Energy code compliance
Easier integration of plumbing, electrical, and HVAC
Greater structural reliability
We use post-frame methods for all our livable and hybrid-use buildings.
6. Cost Comparison
Pole barns tend to have lower upfront costs, especially for simple storage needs. But post-frame buildings offer:
Better long-term value
Lower energy costs
Greater durability
Higher resale appeal
If you’re building for long-term use, post-frame often ends up being the smarter investment.
7. Code Compliance and Engineering
Today’s post-frame buildings are fully engineered to meet Spokane County’s snow load, wind load, and seismic requirements. This ensures:
Structural safety
Easier permitting
Fewer issues during resale or inspections
Many traditional pole barns lack this level of engineering and may not meet code for residential or commercial use.
8. Customization and Upgrades
With post-frame construction, the sky’s the limit. You can add:
Finished interiors
Lofts and mezzanines
Covered porches or lean-tos
High-end siding and trim
Insulated doors and windows
Pole barns are harder (and more expensive) to upgrade after the fact.
9. Which One Should You Choose?
If you're just looking for low-cost storage on a rural property, a traditional pole barn may do the trick. But if you want:
A finished or livable space
Long-term durability
Modern features and energy efficiency
A project that meets local codes
…then post-frame construction is the better option.
10. Conclusion: Build Smart with the Right Frame
At the end of the day, post-frame and pole barns both serve a purpose—but they’re not exactly the same. If you’re investing in a structure that you’ll use for years, it pays to choose the method that balances strength, flexibility, and code compliance.
At Stimson Contracting, we specialize in custom post-frame buildings that look great, function well, and last a lifetime. Whether you're building a shop, garage, or barndominium, we’ll help you make the right choice and deliver a structure that fits your land, budget, and future goals.
📞 Call today to schedule a free site consultation 509.244.2636
🌐 Visit our website for Spokane-specific building tips
📧 Request a custom quote and timeline
Read our other articles:
- Home Page
Barndominiums in Spokane: Trendy, Durable, and Affordable
10 Reasons Pole Buildings Are the Future of Rural Construction
How to Choose the Right Pole Barn Contractor
Top Pole Barn Design Ideas for 2025
How to Plan Your Dream Shop Construction Project
What You Need to Know Before Building a Pole Barn in Spokane
The Pros and Cons of Living in a Barndominium
Spokane Shop Construction: Local Regulations to Know
Custom Pole Buildings: Options That Add Value
From Barn to Barndo: The Transformation Process
Spokane’s Growing Demand for Custom Commercial Buildings
Common Mistakes to Avoid with Pole Building Projects
Is a Pole Building Right for Your Small Business?
Why Pole Barns Are Ideal for Rural Spokane Properties
Can a Pole Barn Increase Your Property Value in Spokane?
Multi-Use Shop Buildings: Storage, Work, and More
7 Creative Uses for Pole Barns in Spokane
Exploring the Cost Per Square Foot of Pole Barns
10 Barndominium Myths Debunked
Building a Shop on a Budget Without Cutting Corners
Navigating Commercial Building Codes in Spokane
Turning a Pole Barn into a Livable Space
The Complete Guide to Pole Building Construction in Spokane
What Is a Barndominium and Why Should You Build One?
Shop Construction Mistakes to Avoid
Cost Breakdown: Building a Barndominium in 2025
Post-Frame vs. Pole Barn: What’s the Difference?
Spokane Area Shop Construction: Timeline Expectations
