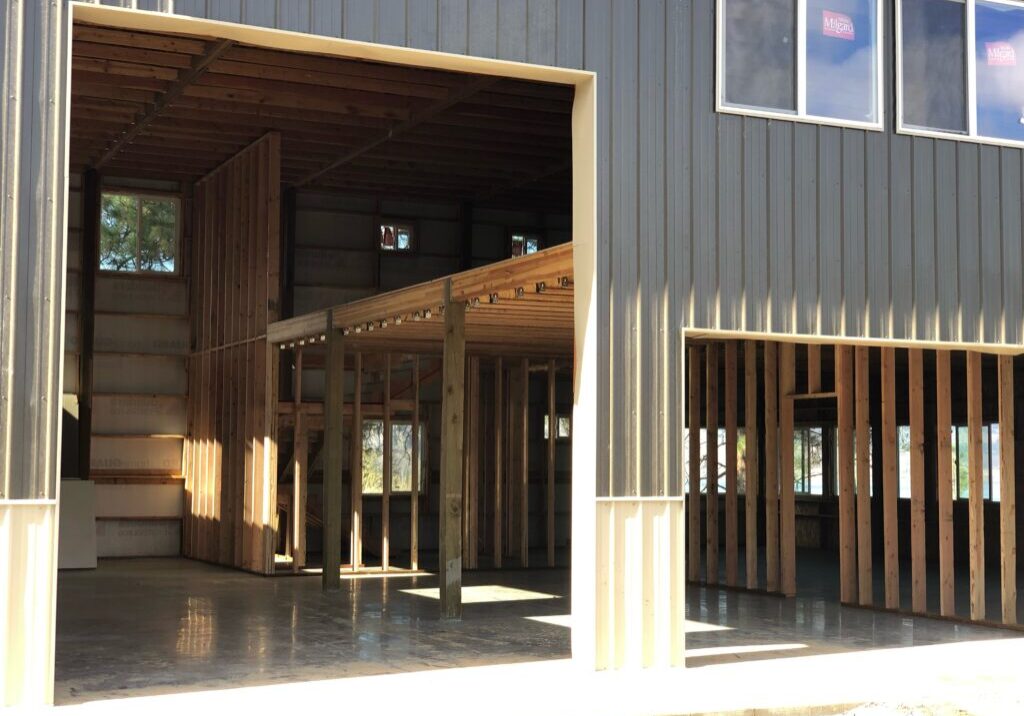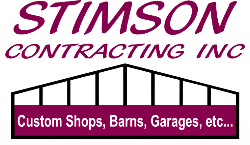
Cost Breakdown: Building a Barndominium in 2025
One of the first questions we get from clients considering a barndominium is: “How much will it cost?” It’s a great question—and the answer depends on several factors like design, finishes, site prep, and utilities. But the good news is that barndominiums continue to be one of the most cost-effective ways to build a custom home in 2025.
At Stimson Contracting, we’ve built dozens of barndominiums across Spokane and the Inland Northwest, and we’ve developed a clear picture of what homeowners can expect when it comes to pricing. In this post, I’ll walk you through a detailed cost breakdown for building a barndominium in 2025, based on current materials, trends, and our real-world experience.
Table of Contents
1. What Is a Barndominium?
A barndominium is a custom home built using post-frame construction—combining the exterior durability of a barn with the comfort, efficiency, and layout of a modern residence. These structures are fully livable, often with attached garages, shops, or storage areas built under the same roof.
2. Average Cost Per Square Foot in 2025
In 2025, here in Spokane, most of the barndominiums we build fall in the range of:
$120–$160 per square foot for fully finished living space
$40–$70 per square foot for attached shop or garage space
This includes design, materials, labor, and finishes—but not land, site clearing, or extensive upgrades.
3. Site Prep and Foundation Costs
Every build starts with the land. Site preparation typically includes:
Clearing, grading, and leveling
Excavation for utilities
Concrete slab or pier foundation
Estimated site prep and foundation cost: $10,000–$25,000 depending on terrain and location.
4. Exterior Shell and Structural Costs
This includes:
Pressure-treated posts
Engineered trusses and framing
Metal roofing and siding
Exterior doors and windows
Estimated shell cost: $30–$50 per square foot, depending on roof style, wall height, and custom features like porches or overhangs.
5. Interior Finishes and Floor Plan Impact
The inside of a barndominium can be as simple or as luxurious as you want. Finishes typically include:
Drywall or wood paneling
Cabinets and countertops
Flooring (LVP, carpet, tile)
Trim, paint, and lighting
Estimated interior finish cost: $50–$90 per square foot depending on materials and complexity of the layout.
6. Utilities and Systems (Plumbing, Electrical, HVAC)
Barndominiums are full-time homes, so expect to budget for:
Electrical wiring and breaker panel
Plumbing for kitchen, bath, laundry
HVAC (mini-splits, radiant, or forced air)
Septic, well, or public utility hookups
Estimated utility cost: $15,000–$35,000 depending on system type and rural vs. urban location.
7. Permit and Engineering Costs
Spokane County requires:
Engineered plans for snow/wind loads
Energy code compliance
Structural inspections
Plumbing/electrical permits
Estimated permit and engineering cost: $4,000–$8,000 for most barndominium builds.
8. Popular Add-Ons and Upgrades
Optional features that increase both functionality and cost include:
Attached garages or shops
Lofts or second stories
Covered porches or patios
Custom kitchens or spa bathrooms
Solar power integration
Smart home wiring
These can add anywhere from $5,000 to $50,000+ depending on scope and scale.
9. Cost-Saving Tips Without Cutting Corners
Want to build smart without sacrificing quality? Here’s what we recommend:
Stick to a simple footprint (rectangular/square)
Choose durable but affordable finishes
Install utilities now, finish interiors in phases
Plan ahead for future expansions
Work with an experienced, local builder to avoid rework or code issues
We help our clients make smart trade-offs that keep budgets on track.
10. Conclusion: Know Where Your Money Goes
Building a barndominium in 2025 is one of the most efficient and rewarding ways to create a custom home in Spokane—but it pays to understand your costs. From shell to finish, utilities to permitting, knowing where your investment goes helps you stay on budget and avoid surprises.
At Stimson Contracting, we specialize in building custom barndominiums that balance cost, comfort, and value. Whether you’re just exploring or ready to build, we’re here to walk you through the process with clarity and confidence.
📞 Call today to schedule a free site consultation 509.244.2636
🌐 Visit our website for Spokane-specific building tips
📧 Request a custom quote and timeline
Read our other articles:
- Home Page
Barndominiums in Spokane: Trendy, Durable, and Affordable
10 Reasons Pole Buildings Are the Future of Rural Construction
How to Choose the Right Pole Barn Contractor
Top Pole Barn Design Ideas for 2025
How to Plan Your Dream Shop Construction Project
What You Need to Know Before Building a Pole Barn in Spokane
The Pros and Cons of Living in a Barndominium
Spokane Shop Construction: Local Regulations to Know
Custom Pole Buildings: Options That Add Value
From Barn to Barndo: The Transformation Process
Spokane’s Growing Demand for Custom Commercial Buildings
Common Mistakes to Avoid with Pole Building Projects
Is a Pole Building Right for Your Small Business?
Why Pole Barns Are Ideal for Rural Spokane Properties
Can a Pole Barn Increase Your Property Value in Spokane?
Multi-Use Shop Buildings: Storage, Work, and More
7 Creative Uses for Pole Barns in Spokane
Exploring the Cost Per Square Foot of Pole Barns
10 Barndominium Myths Debunked
Building a Shop on a Budget Without Cutting Corners
Navigating Commercial Building Codes in Spokane
Turning a Pole Barn into a Livable Space
The Complete Guide to Pole Building Construction in Spokane
What Is a Barndominium and Why Should You Build One?
Shop Construction Mistakes to Avoid
Cost Breakdown: Building a Barndominium in 2025
Post-Frame vs. Pole Barn: What’s the Difference?
Spokane Area Shop Construction: Timeline Expectations
What Makes a Barndominium So Cost-Effective?
Top 5 Mistakes to Avoid When Building a Pole Barn
Tips for Constructing a Durable Warehouse
How to Insulate Your Pole Barn for All-Season Use
Is a Barndominium Right for Your Family?
How Long Do Pole Buildings Last? Lifespan and Maintenance
How to Make Your Shop Energy Efficient
Upgrading Your Existing Pole Building
Barndominium Floor Plans That Maximize Space and Style
Adding Insulation to Pole Buildings: Pros and Cons
Durable Flooring Options for Shop Spaces
