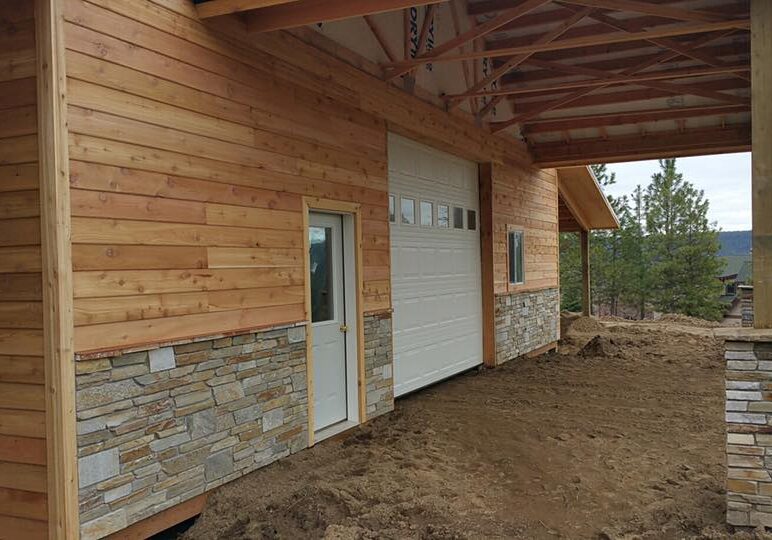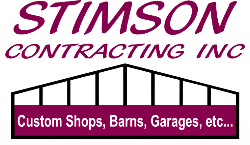
Turning a Pole Barn into a Livable Space
When most people think of a pole barn, they picture storage, tractors, or maybe a workshop. But more and more clients are asking us how to turn a pole barn into a livable space—and the answer is: yes, it’s not only possible, it can be one of the most cost-effective and flexible ways to build a home.
At Stimson Contracting, we’ve helped clients all over Spokane and the Inland Northwest design livable pole buildings—from full-time barndominiums to weekend getaways, in-law suites, or hybrid shop-home combos. The key is thoughtful planning, proper construction, and compliance with local codes.
In this article, I’ll walk you through what it takes to turn a pole barn into a comfortable, stylish, and code-compliant living space—from the ground up.
Table of Contents
1. What Is a Livable Pole Barn?
A livable pole barn—also called a barndominium—is a post-frame structure designed with full-time residential features. That includes:
Kitchens and bathrooms
Bedrooms and living areas
Insulated walls and ceilings
Finished interiors
All essential utilities
Unlike a traditional barn conversion, we build these from the ground up with livability in mind, using modern materials and custom layouts.
2. Start with the Right Design and Layout
Your layout is everything. We work closely with each client to design a custom floor plan that reflects how you live—whether that means:
Open-concept living spaces
Loft bedrooms or offices
Ground-level in-law suites
Attached garages or shops
Outdoor porches or patios
Because pole buildings have wide open spans, you’re not limited by interior walls or framing—giving you endless layout options.
3. Engineering and Code Compliance
All livable structures in Spokane must meet local building codes. We ensure every pole barn we build includes:
Engineered trusses and structural plans
Proper snow and wind load ratings
Seismic considerations
Foundation plans and soil compliance
Permit-ready documentation
We handle the permitting process so your build is fully legal and future-proof.
4. Insulation and Climate Control
Spokane gets all four seasons—and your living space should stay comfortable year-round. We recommend:
Closed-cell spray foam insulation for walls and roof
Radiant floor heat for warm, efficient winters
Mini-split HVAC systems for flexible heating and cooling
Moisture barriers to prevent condensation and mold
With the right setup, your pole barn will be as cozy and efficient as any modern home.
5. Plumbing, Electrical, and HVAC Systems
Livable spaces require full utility integration. We coordinate:
Plumbing for kitchens, baths, laundry, and water heaters
Electrical panels, lighting plans, and appliance circuits
Heating and cooling systems
Septic or sewer hookups and water access
These systems are designed with long-term performance and code compliance in mind.
6. Windows, Doors, and Natural Light
Natural light adds comfort and energy efficiency. We offer:
High-efficiency vinyl or wood-frame windows
Sliding or French patio doors
Skylights or clerestory windows
Insulated overhead doors for garage/living combos
Strategic window placement can make a big difference in how your space feels and functions.
7. Interior Finishes and Comfort Features
Your pole barn doesn’t have to look rustic unless you want it to. We build interiors with all the features of a custom home:
Drywall, paneling, or tongue-and-groove finishes
Modern kitchens and bathroom fixtures
Flooring options from luxury vinyl plank to tile
Lighting design and ceiling treatments
We’ll help you balance comfort, style, and function to match your goals and budget.
8. Energy Efficiency and Long-Term Use
A well-designed barndominium is often more energy efficient than traditional homes thanks to:
Tight building envelopes
Efficient HVAC and lighting systems
Thermal mass concrete floors
Passive solar design (optional)
These features make your pole barn home more affordable to operate over time.
9. Zoning, Permits, and Planning in Spokane
Spokane County is barndo-friendly, especially in rural and agricultural zones. That said, it’s critical to:
Check zoning for residential use
Confirm minimum square footage or frontage rules
Submit site plans and building designs
Get approval for septic, well, or utility access
We take care of all of this so your project stays on track and in compliance.
10. Conclusion: Your Dream Living Space, Built to Last
Turning a pole barn into a livable space isn’t just possible—it’s one of the smartest ways to build a home that’s efficient, affordable, and uniquely yours. With the right design, high-quality materials, and local code knowledge, we can create a living space that’s just as comfortable and durable as any traditional home—only with more flexibility and value.
At Stimson Contracting, we specialize in custom livable pole buildings that reflect your lifestyle, your land, and your vision. Whether you're planning a forever home, a guest suite, or a hybrid shop-house, we’re ready to help you bring it to life.
📞 Call today to schedule a free site consultation 509.244.2636
🌐 Visit our website for Spokane-specific building tips
📧 Request a custom quote and timeline
Read our other articles:
- Home Page
Barndominiums in Spokane: Trendy, Durable, and Affordable
10 Reasons Pole Buildings Are the Future of Rural Construction
How to Choose the Right Pole Barn Contractor
Top Pole Barn Design Ideas for 2025
How to Plan Your Dream Shop Construction Project
What You Need to Know Before Building a Pole Barn in Spokane
The Pros and Cons of Living in a Barndominium
Spokane Shop Construction: Local Regulations to Know
Custom Pole Buildings: Options That Add Value
From Barn to Barndo: The Transformation Process
Spokane’s Growing Demand for Custom Commercial Buildings
Common Mistakes to Avoid with Pole Building Projects
Is a Pole Building Right for Your Small Business?
Why Pole Barns Are Ideal for Rural Spokane Properties
Can a Pole Barn Increase Your Property Value in Spokane?
Multi-Use Shop Buildings: Storage, Work, and More
7 Creative Uses for Pole Barns in Spokane
Exploring the Cost Per Square Foot of Pole Barns
10 Barndominium Myths Debunked
Building a Shop on a Budget Without Cutting Corners
Navigating Commercial Building Codes in Spokane
Turning a Pole Barn into a Livable Space
The Complete Guide to Pole Building Construction in Spokane
What Is a Barndominium and Why Should You Build One?
Shop Construction Mistakes to Avoid
Cost Breakdown: Building a Barndominium in 2025
Post-Frame vs. Pole Barn: What’s the Difference?
Spokane Area Shop Construction: Timeline Expectations
What Makes a Barndominium So Cost-Effective?
Top 5 Mistakes to Avoid When Building a Pole Barn
Tips for Constructing a Durable Warehouse
How to Insulate Your Pole Barn for All-Season Use
Is a Barndominium Right for Your Family?
How Long Do Pole Buildings Last? Lifespan and Maintenance
How to Make Your Shop Energy Efficient
Upgrading Your Existing Pole Building
Barndominium Floor Plans That Maximize Space and Style
Adding Insulation to Pole Buildings: Pros and Cons
Durable Flooring Options for Shop Spaces
How to Prepare Your Spokane Property for Pole Barn Construction
The Evolution of Pole Barn Design: Modern Features to Consider
How to Design a Multi-Use Pole Barn That Works for You
Luxury Barndominiums: Yes, It’s a Thing
How to Prepare a Commercial Lot for Building
Must-Have Add-Ons for Your Pole Barn Project
Barndo vs Tiny Home: Which One Fits Your Lifestyle?
Modern Office Construction: Open Space vs. Private
How to Select the Right Commercial Builder
Building a Custom Barndominium: What to Expect
Energy-Efficient Pole Buildings: Is It Possible?
Storage Solutions Inside Your Workshop
Tips for Adding Electrical and Plumbing to Your Shop
How to Incorporate Rustic Charm into Your Barndo
Mixed-Use Commercial Buildings: What to Know
How Weather Affects Pole Barn Construction in the Northwest
How to Add a Workshop to Your Barndominium
Spokane Zoning Regulations for Barndominiums
Spokane Businesses Love These Commercial Floor Plans
Shop Buildings for Hobbyists: What to Include
Spokane Horse Barn Builders
Spokane Indoor Arena Builders
Spokane Agricultural Farm Buildings
Spokane Airplane Hangar Builders
Spokane Commercial Building Builder
Pole Building Contractors in Airway Heights, WA
Pole Building Contractors in Medical Lake, WA
